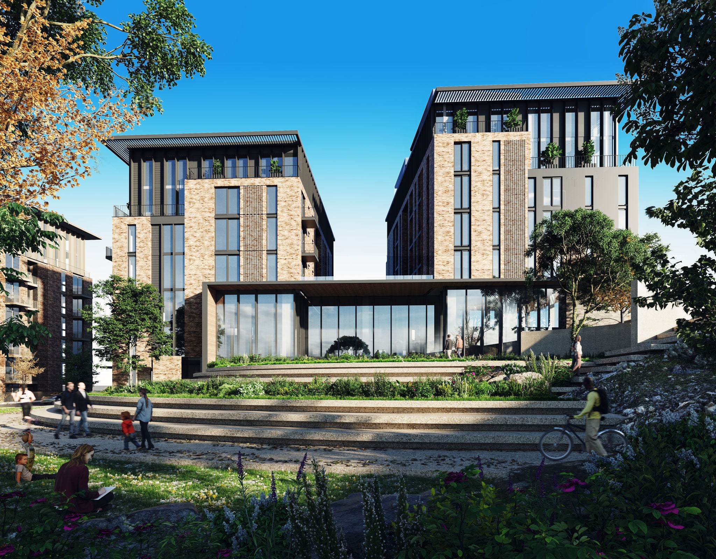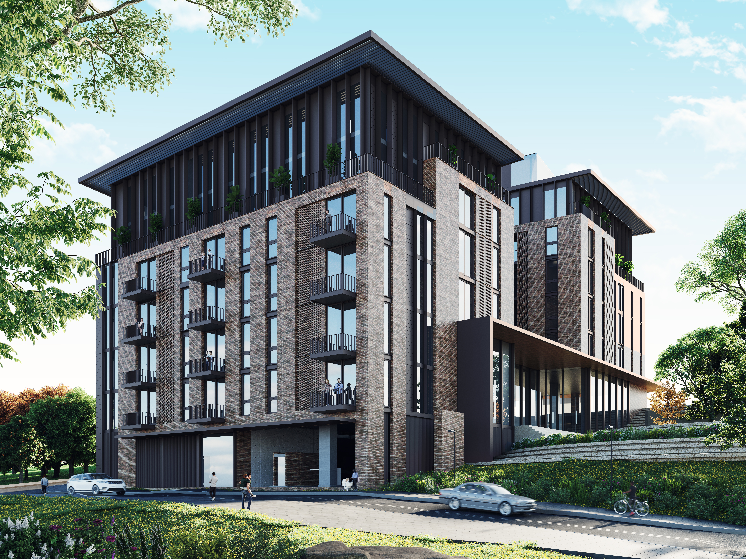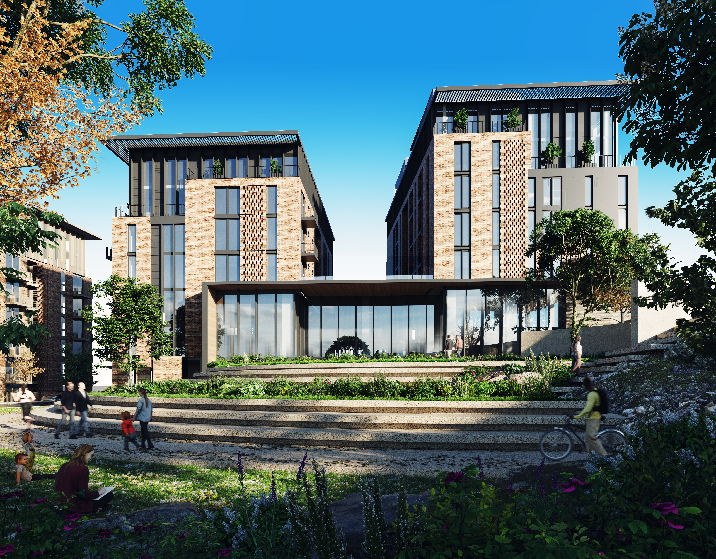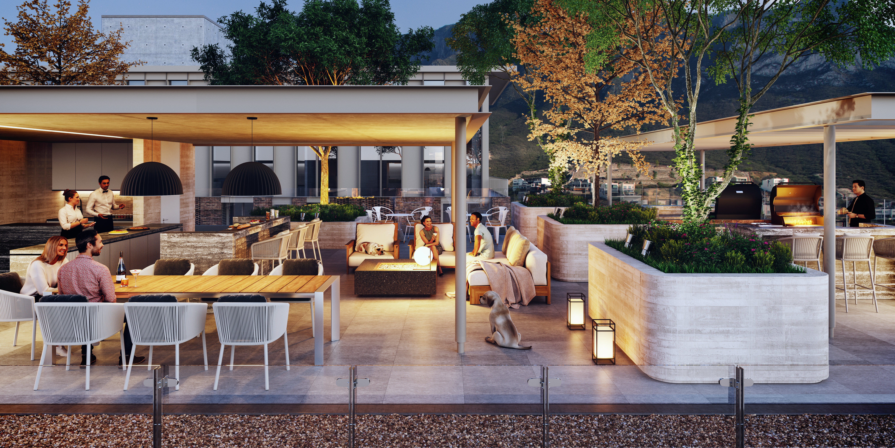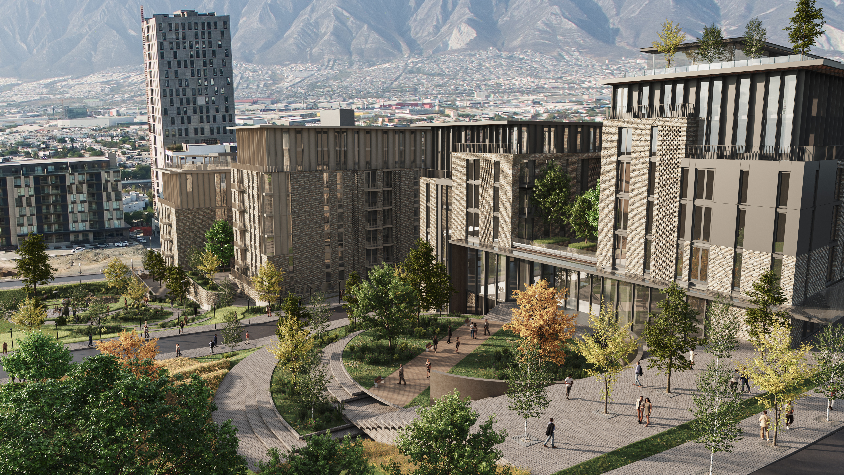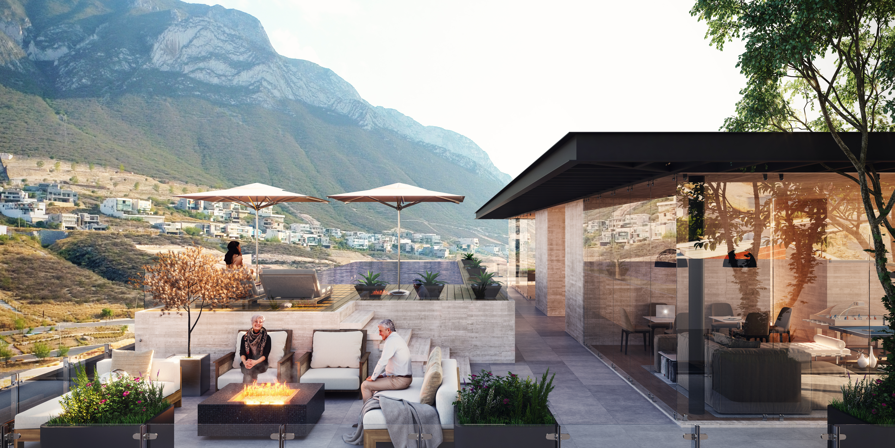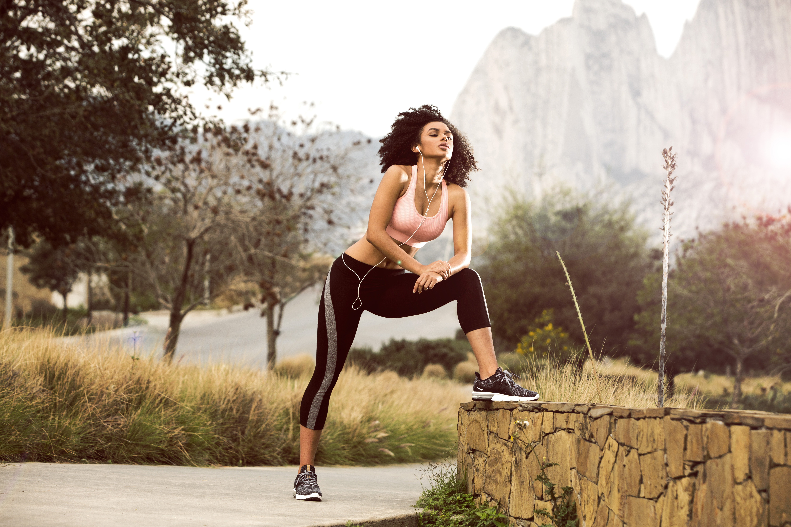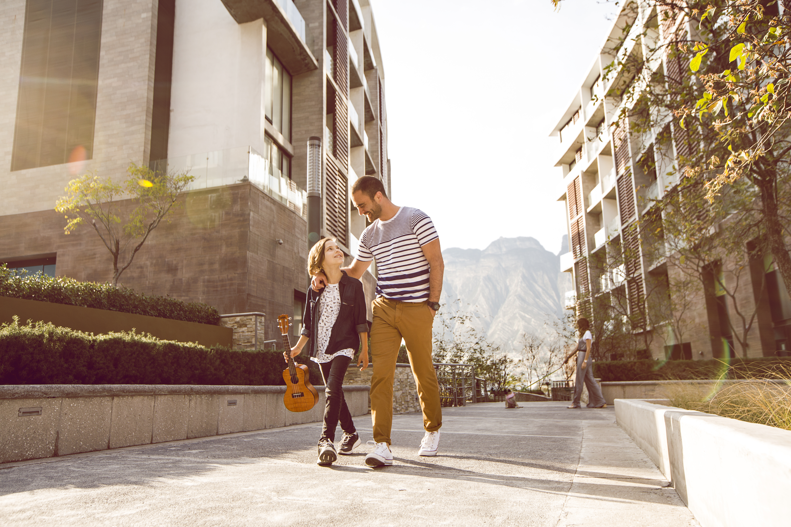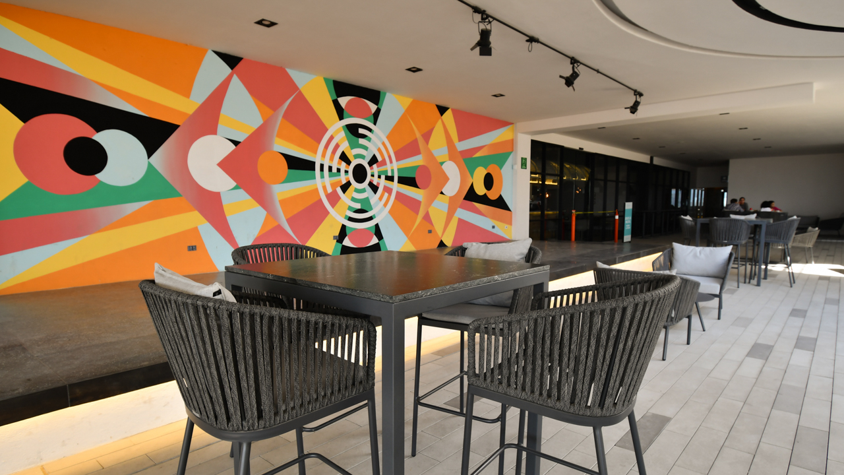 About the project
About the project

Discover our new mixed-use tower in the warm and welcoming environment of Vía Cordillera, where people are our priority. We are committed to providing our community with an experience that exceeds their expectations at every moment.
We firmly believe in the importance of creating unique spaces, filled with life and sensations. We embrace our responsibility towards the environment, which is why we have built our tower with dedication, passion, and attention to detail.
Here, the human element, the inhabitant, is the heart and the reason behind our project.
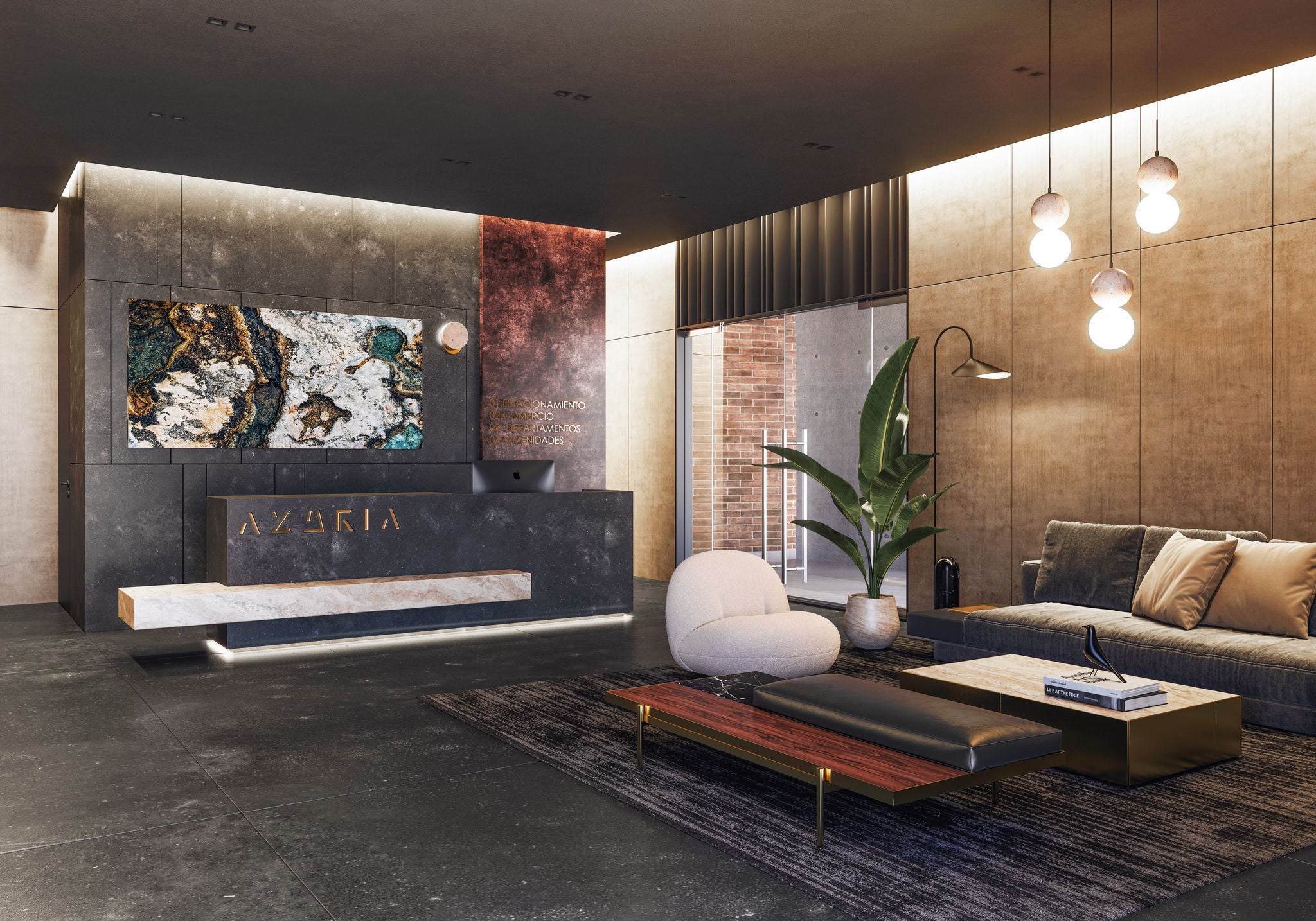
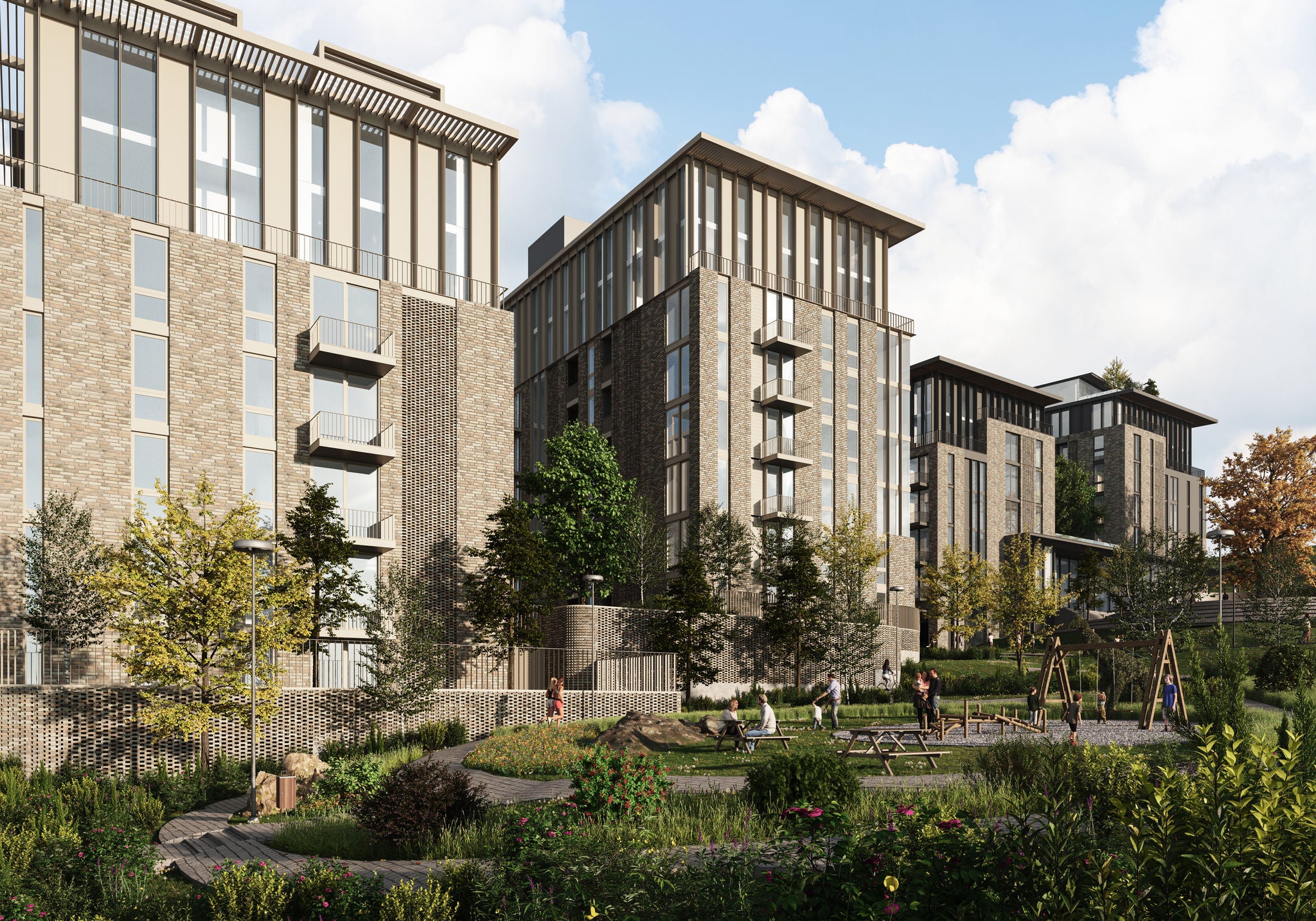
RDLP ARQUITECTOS
Their projects have been recognized with prestigious distinctions, including the Crystal Calli Awards, Cemex Works, Architecture Biennials, Property Awards, and the American Architecture Prize, among others. These accolades span various categories such as mixed-use, residential, commercial, and transportation projects, and are distinguished by their focus on accessibility, urban planning, and the integration of the building with its surroundings and pedestrians.
In November 2018, Architect Rodrigo de la Peña was awarded the recognition for professional excellence by the Federation of Professional Associations of the State of Nuevo León.
 Privileged location
Privileged location
With outlying views of the Sierra Madre and La Huasteca Canyon, Torre Azuria is a one-of-a-kind development in Valle Poniente.
In addition, it has an easy access from Av. Alfonso Reyes, integrating a natural ravine and an extensive linear park.

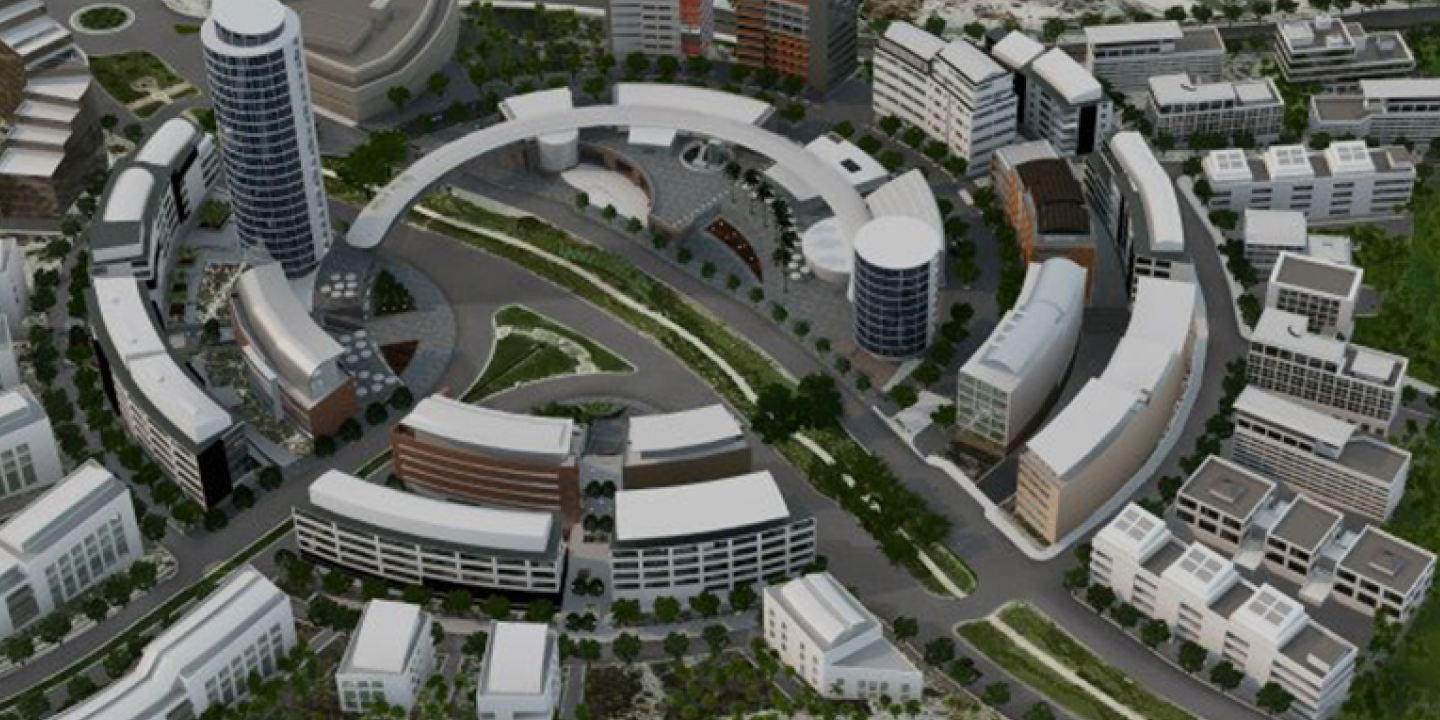
 Amenities
Amenities
Catering room
Gym
Park
 Apartment Availability
Apartment Availability
-
75m2
-
90m2
-
105m2
-
135m2
-
150m2
-
200m2 PA
-
200m2 PB
Apartment of 75 m²
- Kitchen
- Dining Room
- Living Room
- Balcony
- Master Bedroom
- Main Bathroom
- Guest Bathroom
- Walking closet
- Laundry Center
- Secondary Bedroom
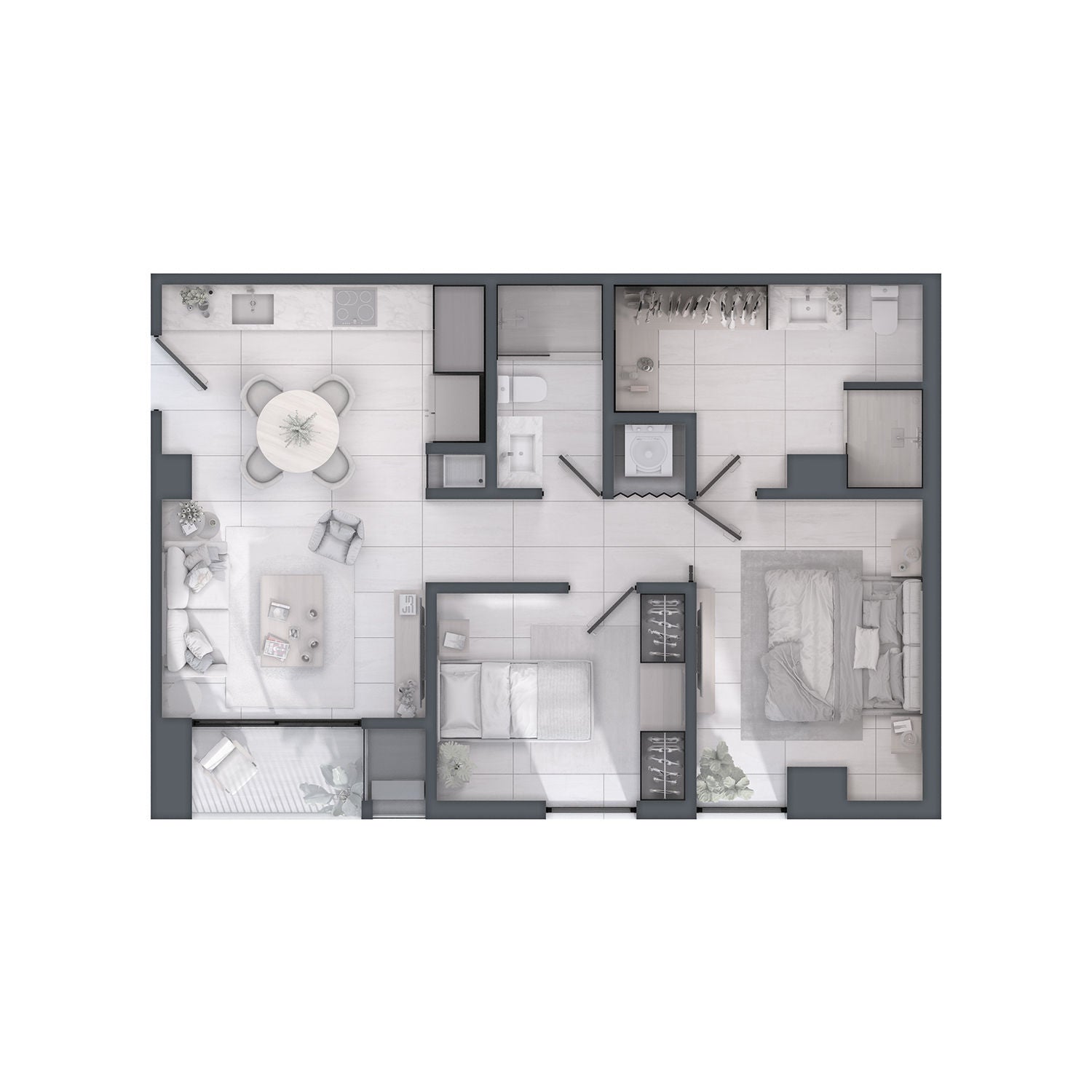
Apartment of 90 m²
- Kitchen
- Dining room
- Living room
- 2 Balconies
- Master Bedroom
- Main Bathroom
- Guest Bathroom
- Walking closet
- Laundry Center
- Secondary Bedroom
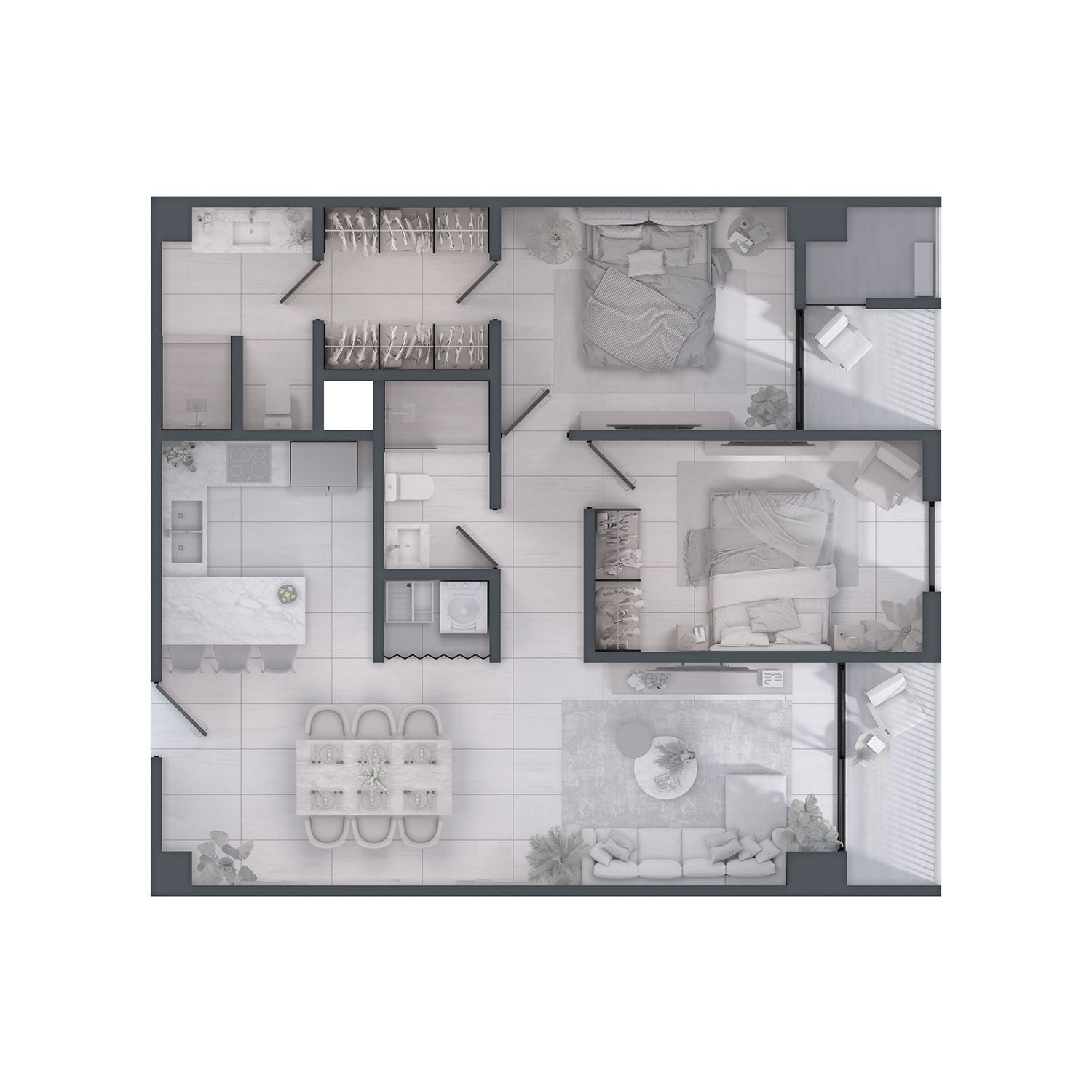
Apartment of 105 m²
- Kitchen
- Dining room
- Living room
- Balcony
- Master Bedroom, with Bathroom and Walking closet
- Guest Bathroom
- Laundry Center
- 2 Secondary Bedrooms, with Bathroom and Walking closet
- Service room with Bathroom
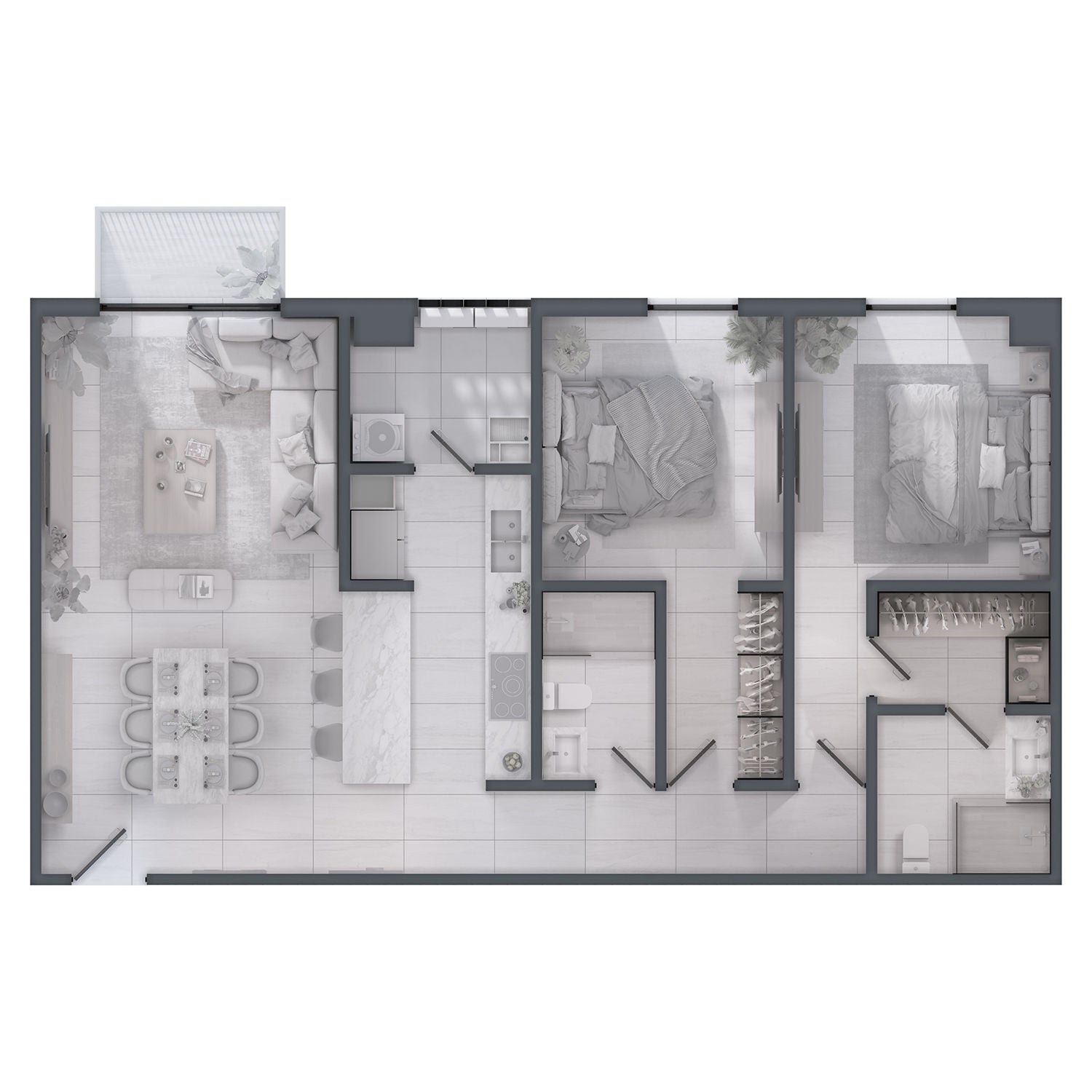
Apartment of 135 m²
- Kitchen
- Dining room
- Living room
- Balcony
- Master Bedroom, with Bathroom and Walking closet
- Guest Bathroom
- Laundry Center
- 2 Secondary Bedrooms, with Bathroom and Walking closet
- Service room with Bathroom
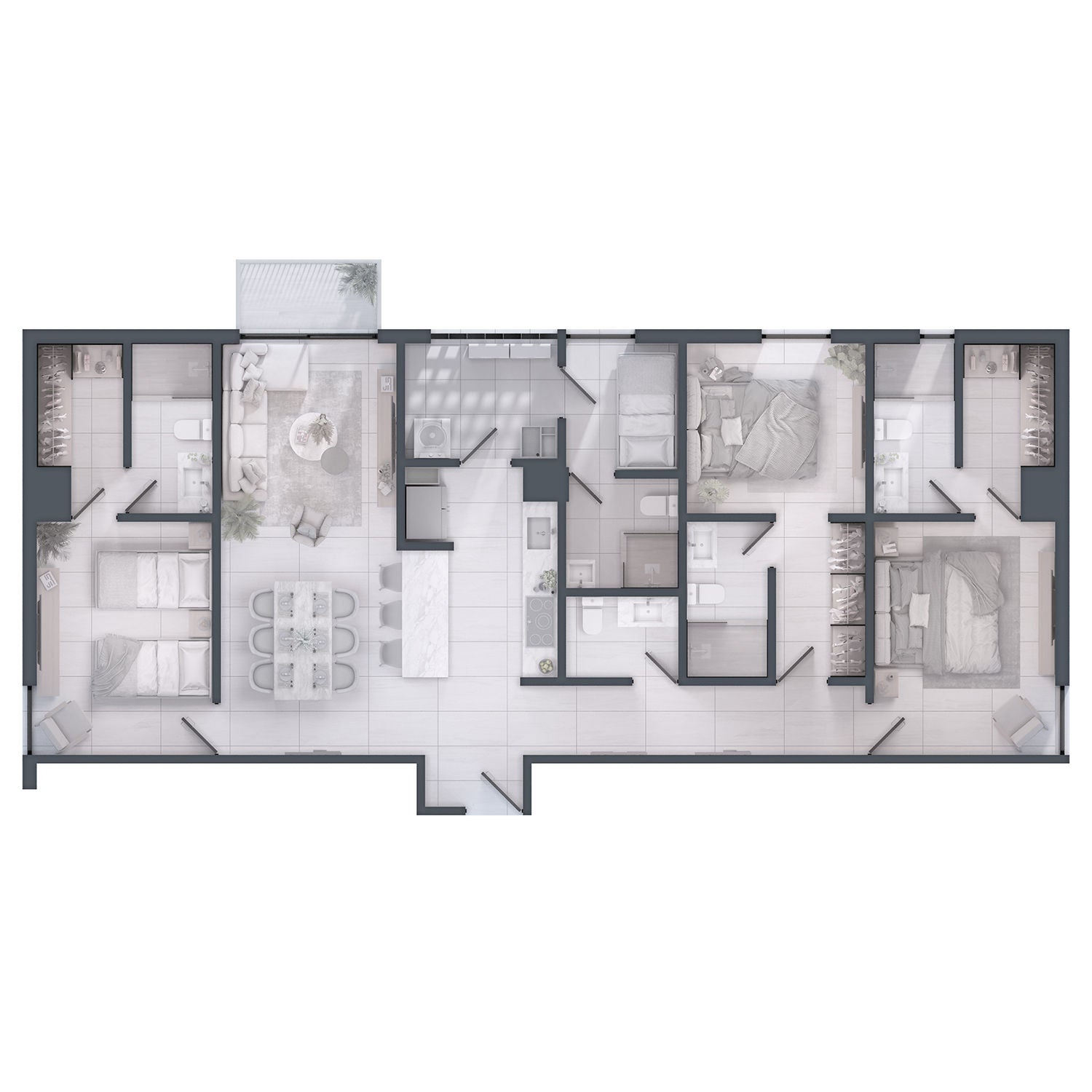
Apartment of 150 m²
- Kitchen
- Dining room
- Living room
- Balcony
- Master Bedroom, with Bathroom and Walking closet
- Guest Bathroom
- Laundry Center
- 2 Secondary Bedrooms with Bathrooms and Walking closet
- Service room with Bathroom
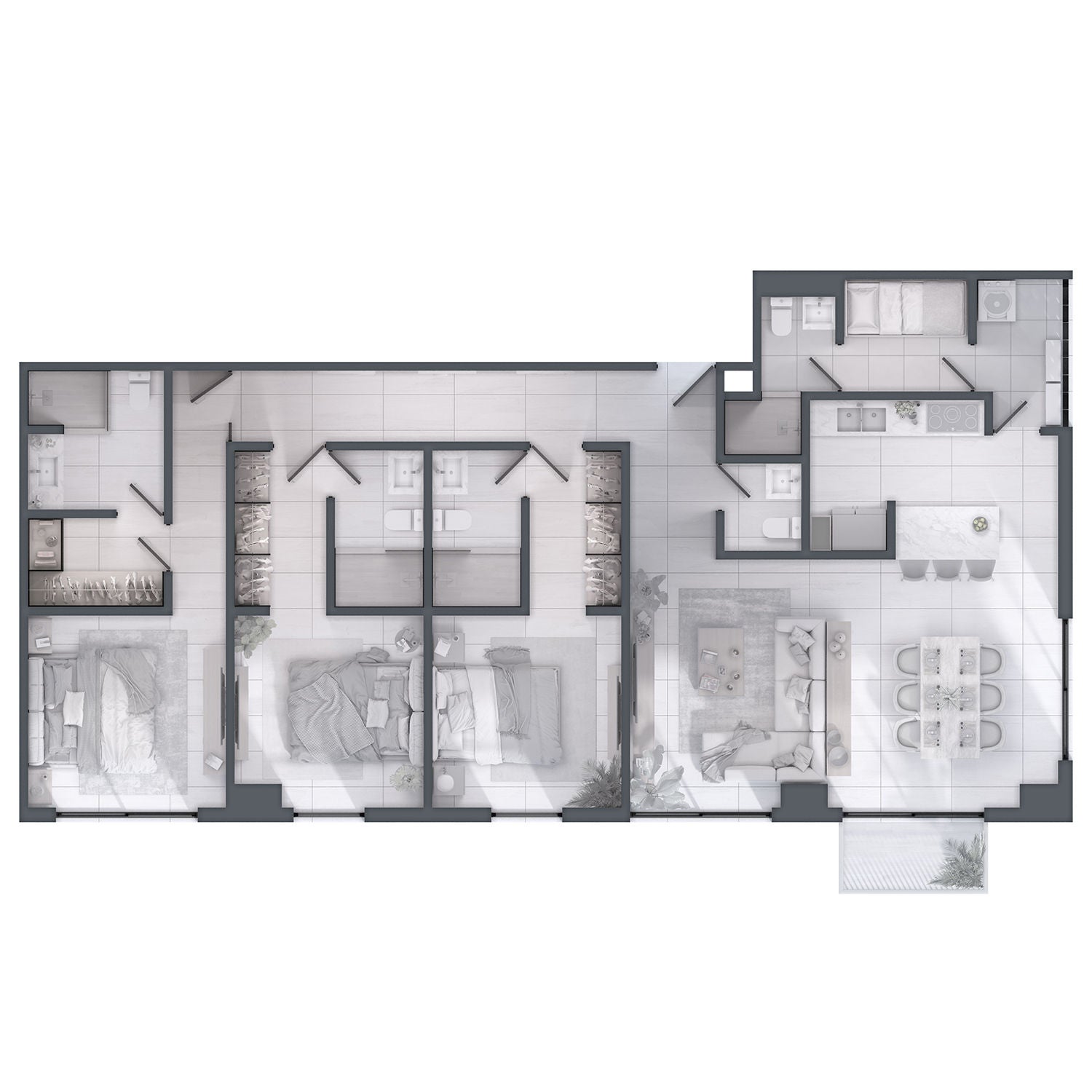
Apartment of 200 m² Top Floor
- Master Bedroom with Bathroom and Walking closet
- Two Secondary Bedrooms with Bathroom and Walking closet
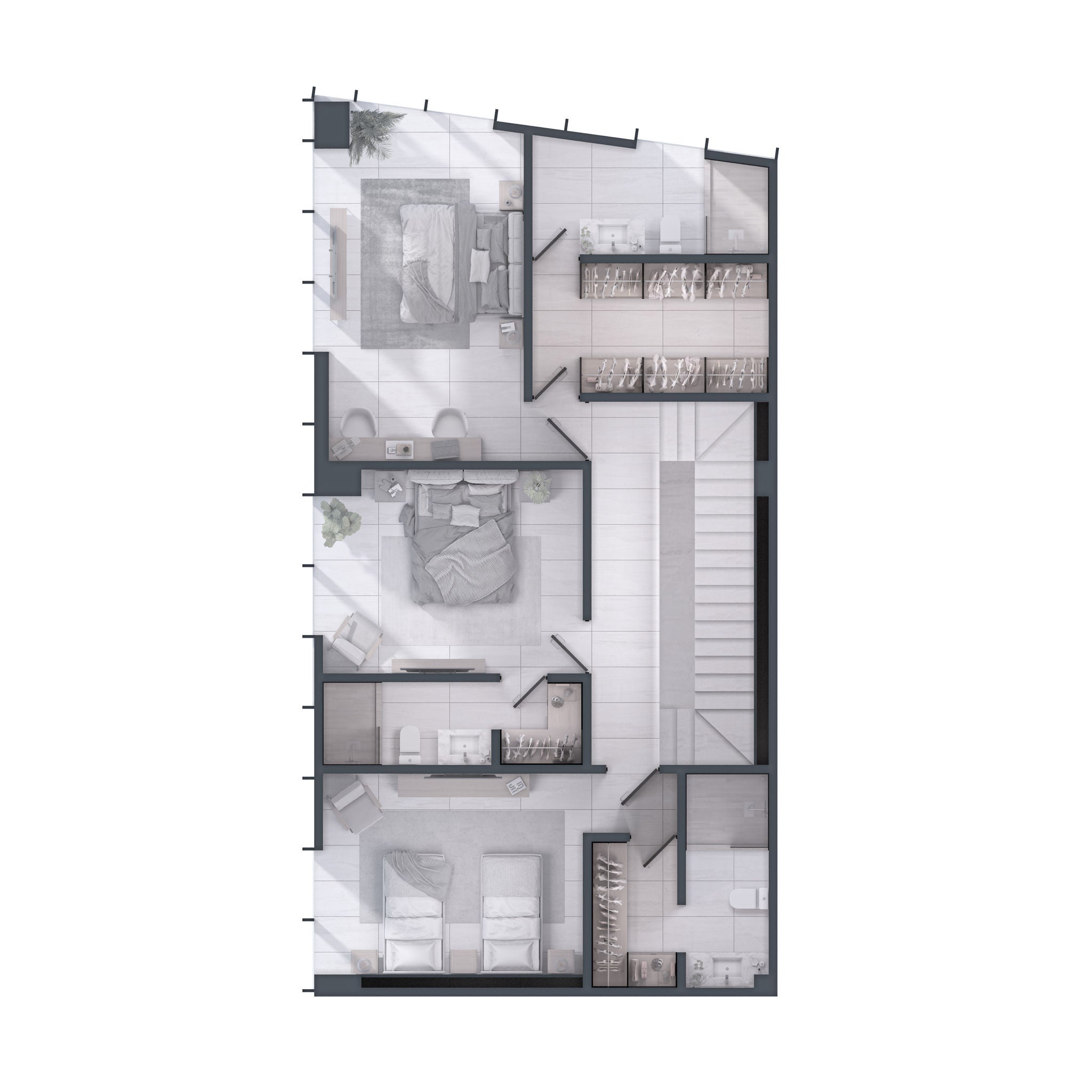
Apartment of 200 m² Ground Floor
- Kitchen
- Dinning room
- Living room
- Guest Bathroom
- Laundry Center
- Service room with Bathroom
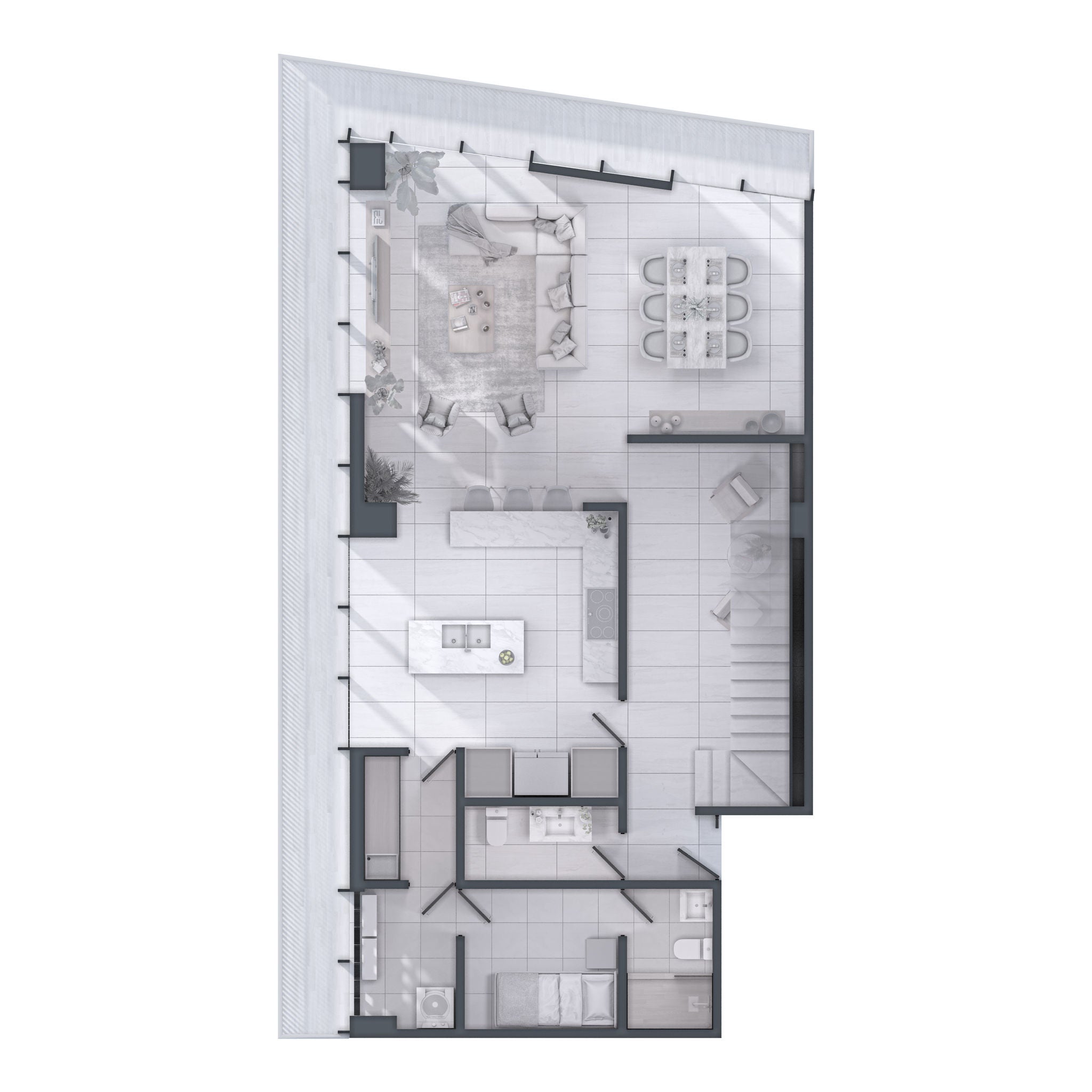
 Schedule an appointment
Schedule an appointment
