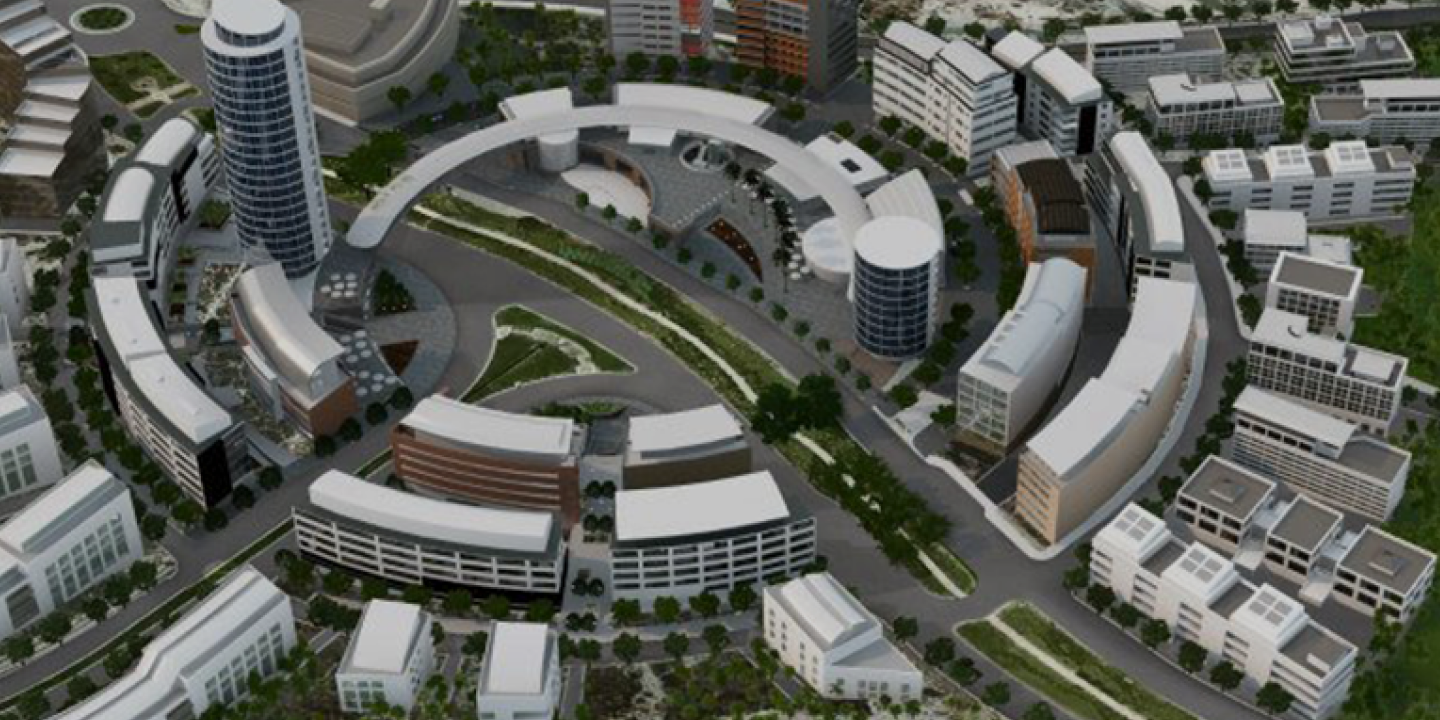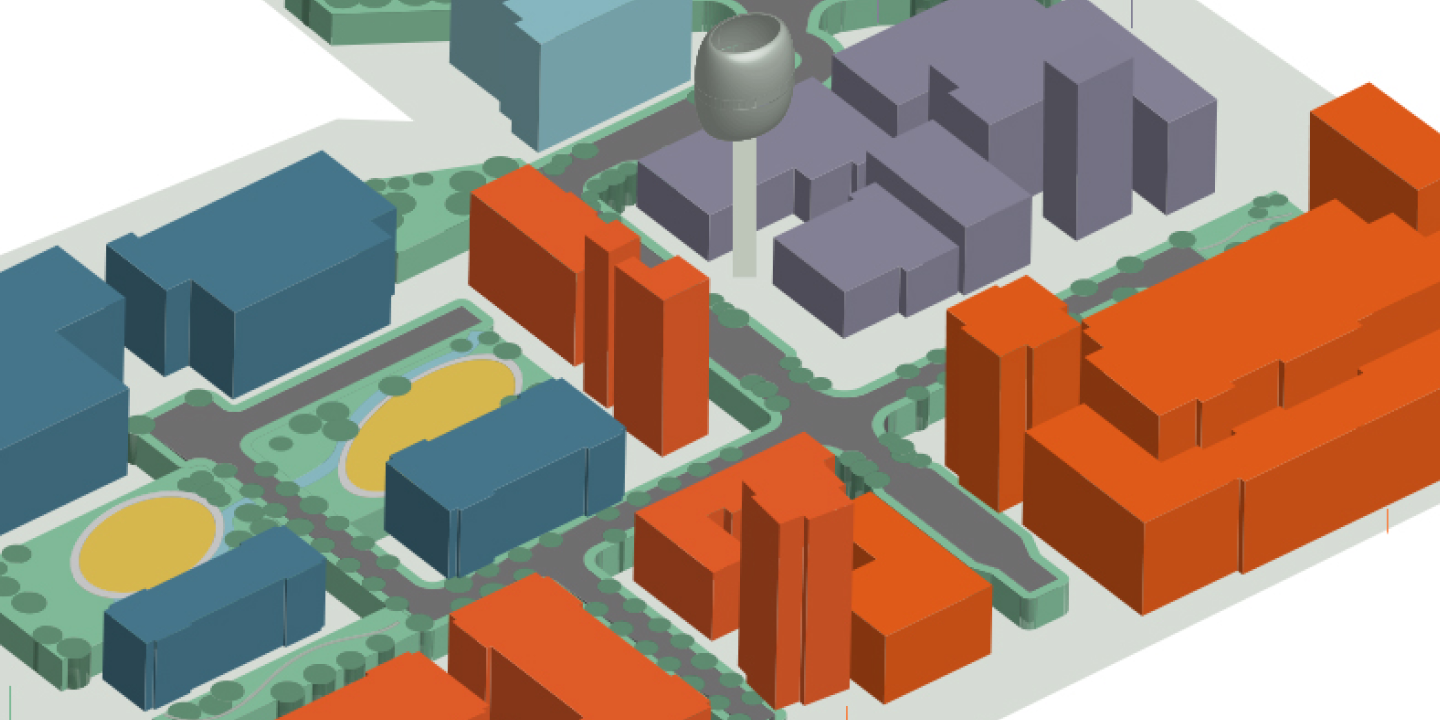.svg) How do we do it?
How do we do it?
Desarrollos Delta
We offer comprehensive professional services ranging from conceptualization to the final delivery of projects.
Tools
Desarrollos Delta
We identify and assess opportunities in advance.
Our open structure allows us to devote time to both strategic tasks and total project management.
Nearly 50 years of experience in the industry have given us great recognition in the sector.
We have worked with funds such as Prudential and Deltack.
.svg) Forward-thinking
Forward-thinking
We continue being an expert company in Real Estate Development, with the purpose of improving communities and participating in challenging, innovative and successful projects.
-
Vía Cordillera
Master Plan
-
Distrito Domo
Master Plan
.svg) Current projects
Current projects
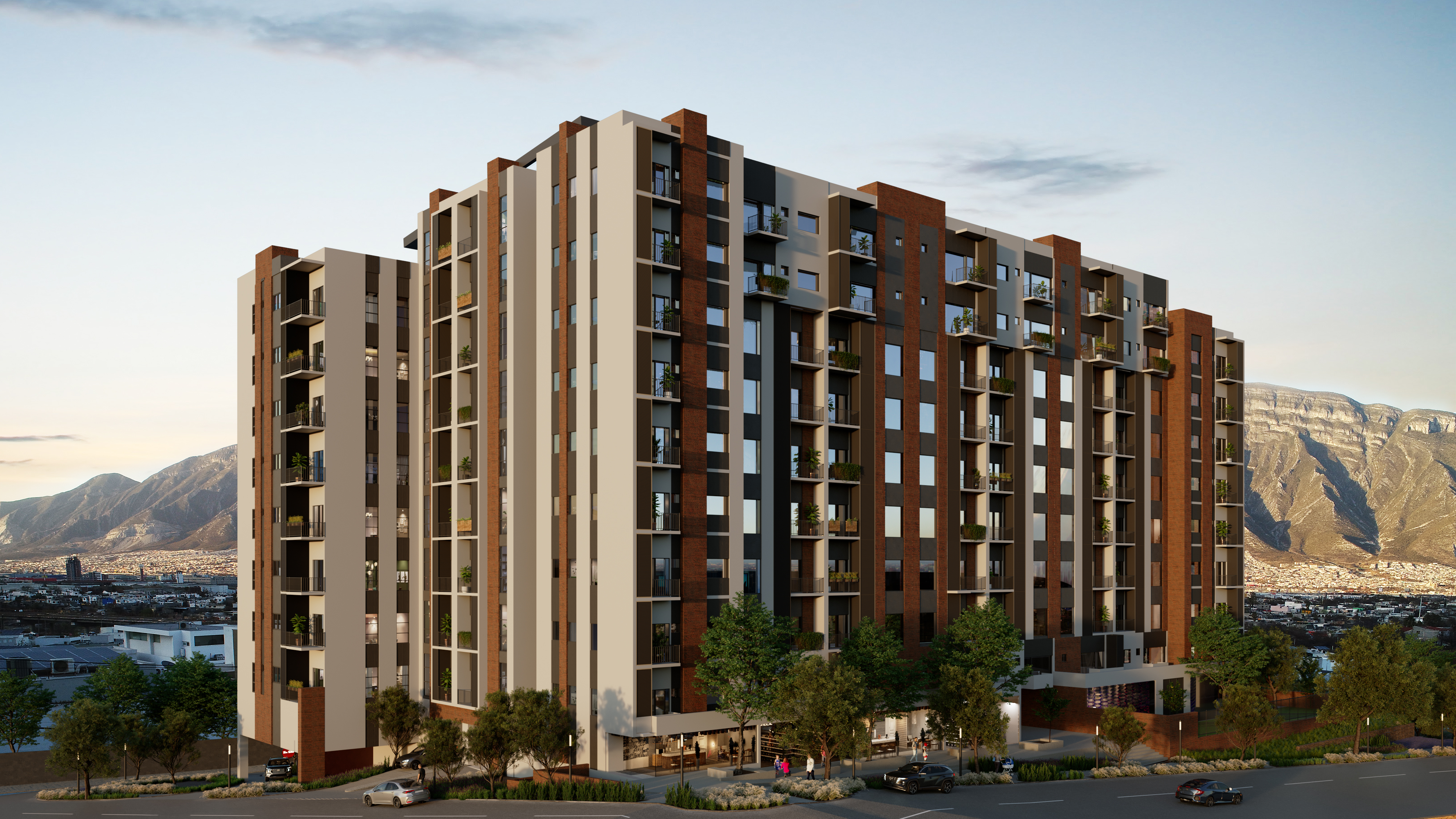
Torre Agatta
Located in an area of constant evolution and high added value, Agatta is a residential tower of 138 condos with extraordinary views, designed to help connect with nature and facilitate a more sustainable lifestyle. It is part of the integral community of Via Cordillera and has shops, services and offices a few steps away. It was designed by Diego Gonzalez Alanis, Architect, Founding Member and CEO of the firm Prohabitat Naturaleza Urbana.
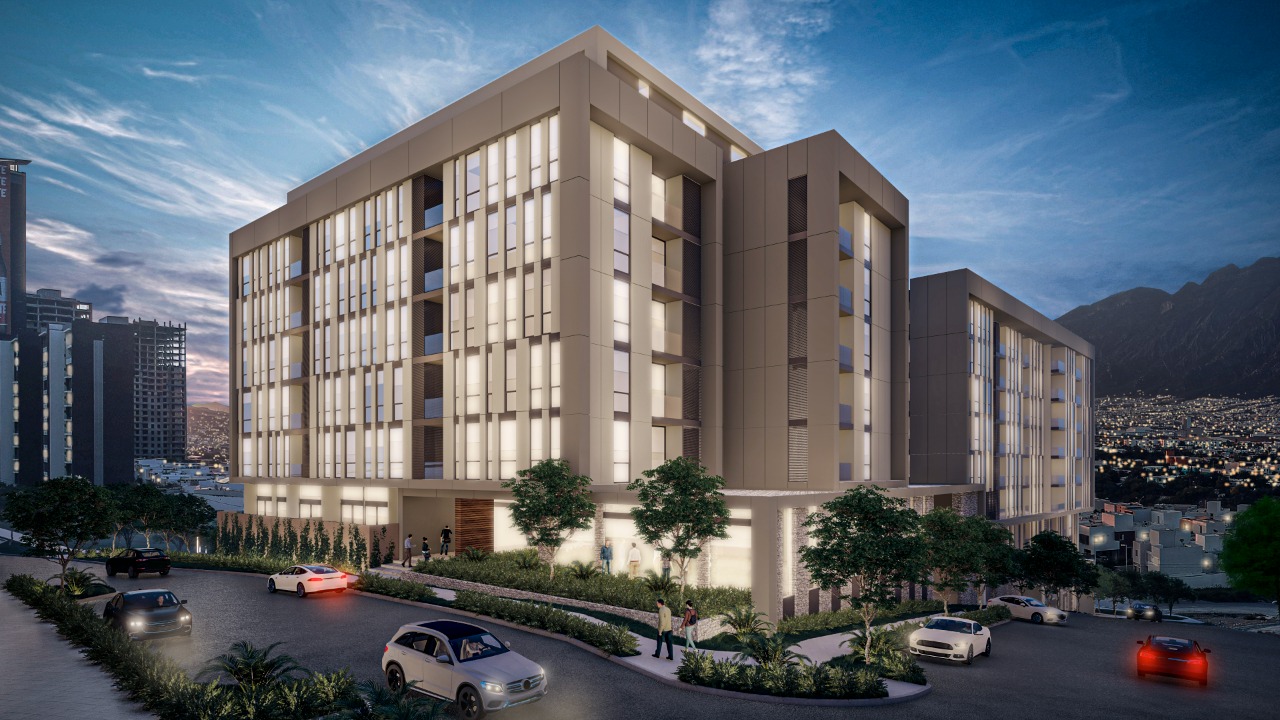
Amatis
Amatis is a condo tower within Via Cordillera, with extraordinary views, designed to help connect with nature and facilitate a more sustainable lifestyle. The tower has apartments from 50 to 135 m2 and is part of an integral community that has shops, services and offices, all a few steps away. It was designed by the renowned firm, GLR Arquitectos.
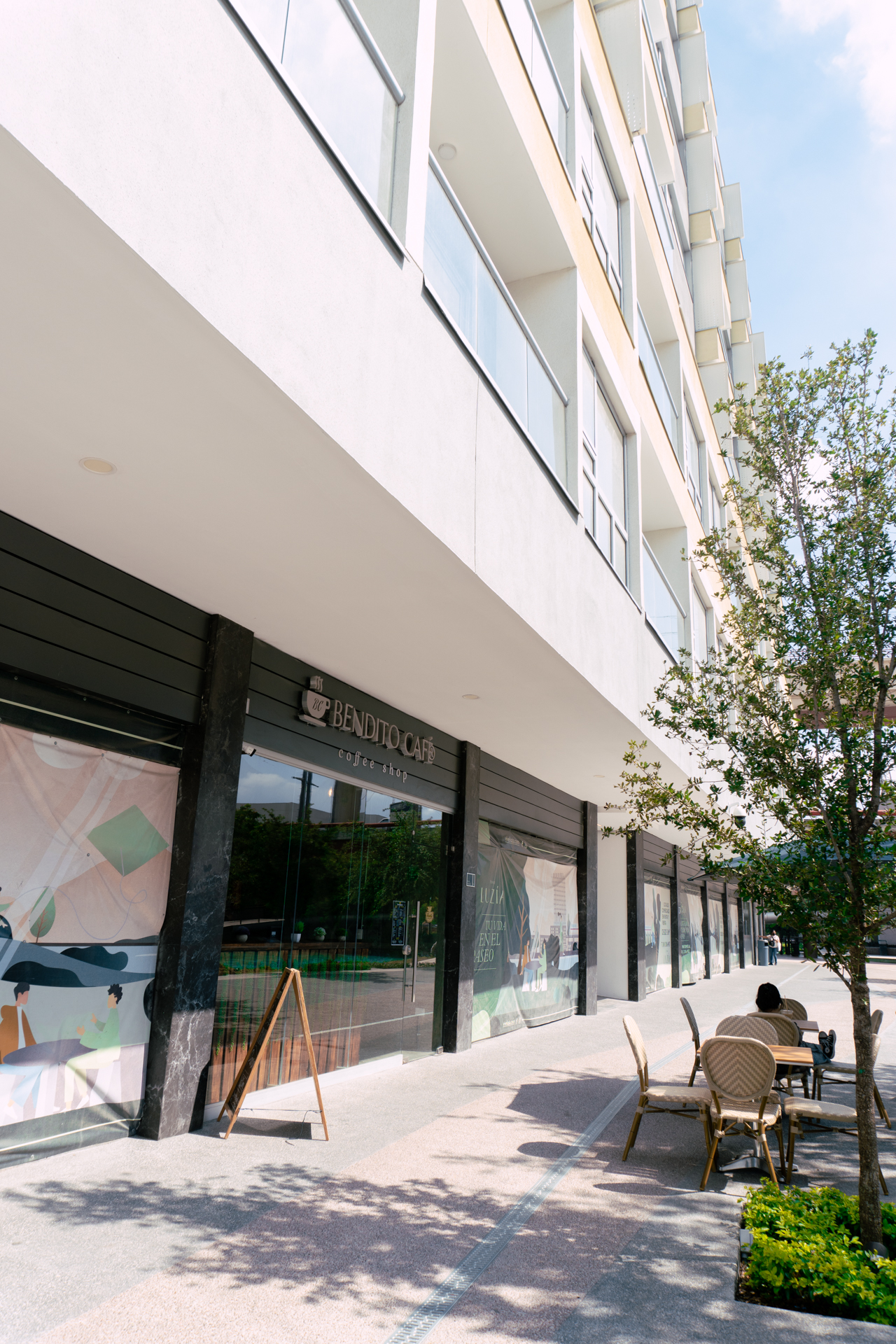
Torre Luzia (Commercial premises)
Luzia is an condo tower located in Santa Lucia riverwalk (Paseo Santa Lucía) and next to Fundidora Park. An opportunity to live in the most renowned area of Monterrey and surrounded by everything you need to make your life the way you always wanted: Green areas, restaurants, shopping, entertainment, concerts and more. This project was designed by FTA together with architect Fernando Teruya.
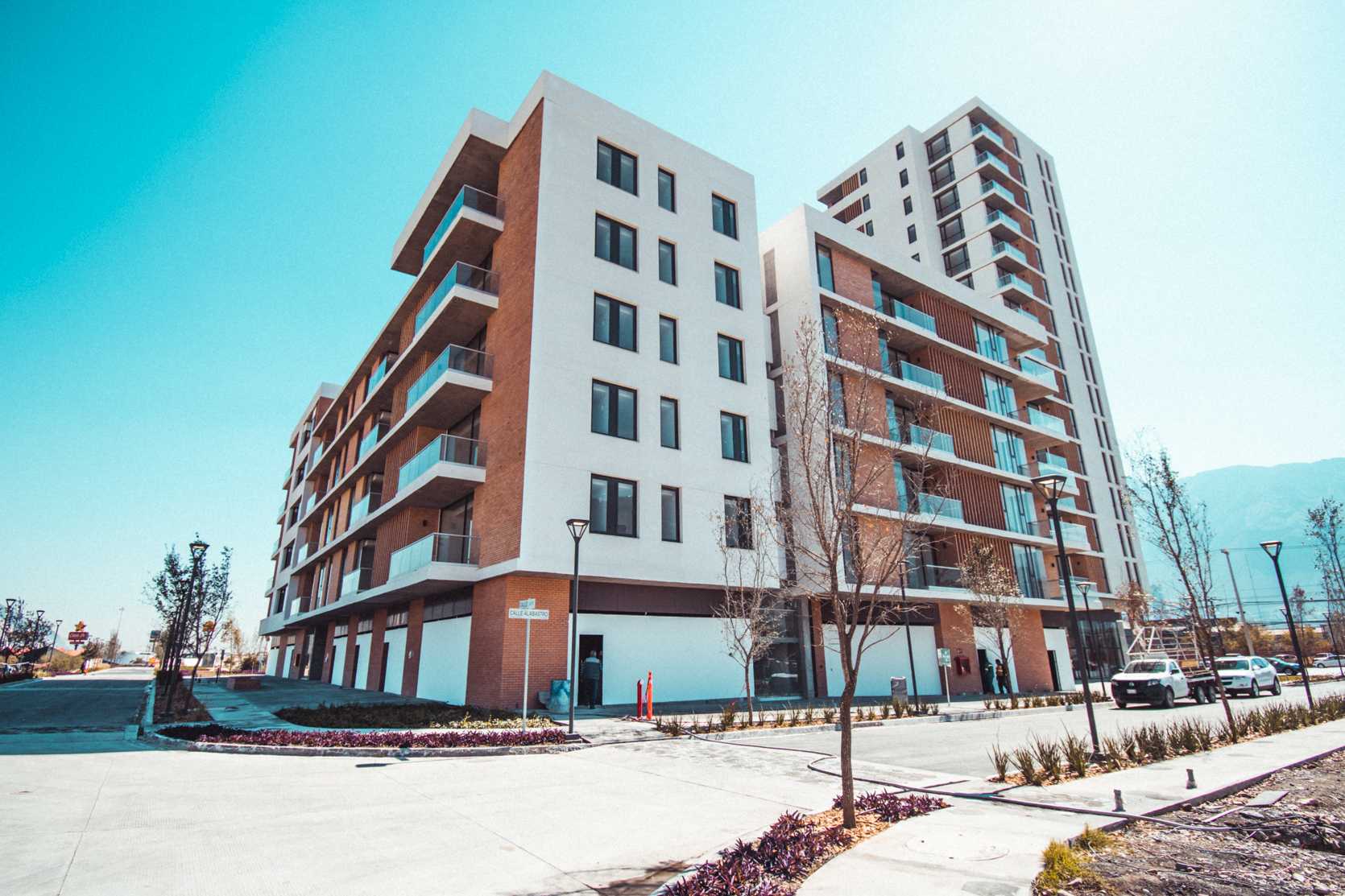
Torre Caliza
Caliza is the great beginning of Distrito Domo, the first zone of the complex and where you can live as you want, with condos, amenities, retail and services. Caliza has condos of 2 and 3 bedrooms from 60m2 to 95 m2 and commercial premises on the ground floor from 35 m2 to 190 m2.
See Project
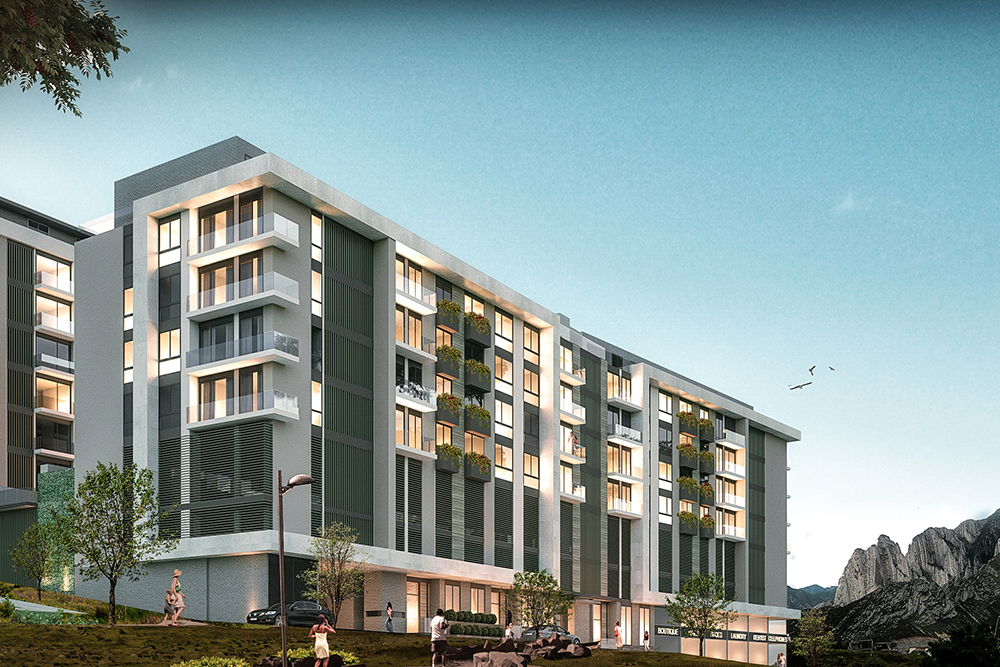
Ámbar
Ambar combines both commercial and residential uses in a unique manner, providing natural views, landscape and accessibility; in short, Intelligent Urbanism. Located in a plot of land of 4,800 m2, with an impressive view of the Sierra Madre Oriental and La Huasteca Canyon. It boasts an easy access through Alfonso Reyes Avenue, together with a natural ravine and an expansive linear park.
40+
years in the sector
3000+
condos delivered
1,200,000+
m2 built
5000+
Buyback customers with more than two units purchased
.svg) Proyectos actuales
Proyectos actuales

Torre Agatta
Ubicada en una zona de constante evolución y con alta plusvalía, Ágatta es una torre residencial de 138 departamentos con vistas extraordinarias, pensada para ayudar a conectar con la naturaleza y facilitar un estilo de vida más sustentable. Forma parte de la comunidad integral de Vía Cordillera y cuenta con comercios, servicios y oficinas a unos pasos de distancia. El Diseño corre a cargo del Arq. Diego González Alanís, Socio fundador y Director general del despacho Prohábitat Naturaleza Urbana.

Amatis
Amatis es una torre de departamentos dentro de Vía Cordillera, con vistas extraordinarias, pensada para ayudar a conectar con la naturaleza y facilitar un estilo de vida más sustentable. La torre cuenta con departamentos desde los 50 hasta los 135m2, y forma parte de una comunidad integral que cuenta con comercios, servicios y oficinas, todo a unos cuantos pasos de distancia. Su diseño está a cargo del reconocido despacho GLR Arquitectos.

Torre Luzía (locales comerciales)
Luzía es una torre de departamentos ubicada en el Paseo Santa Lucía y al lado del Parque Fundidora. Una oportunidad para vivir en la zona más reconocida de Monterrey y rodeado de las cosas que necesitas para que tus días sean como siempre has querido: áreas verdes, restaurantes, plazas comerciales, centros de entretenimiento, conciertos y más. Este proyecto, diseñado por FTA junto con el Arquitecto Fernando Teruya.

Torre Caliza
Caliza es el gran comienzo de Distrito Domo, la primera zona del complejo y en la que podrás vivir a tu manera con departamentos, amenidades, comercio y servicio. Caliza cuenta con departamentos de 2 y 3 recámaras desde 60 m2 hasta 95 m2 y locales comerciales en planta baja desde 35 m2 hasta 190 m2.

Ámbar
Ámbar conjuga de manera única usos comerciales y residenciales con vistas naturales, paisajismo y accesibilidad; en pocas palabras, Urbanismo Inteligente. Localizado en un terreno de 4,800 m2, con impresionantes vistas a la Sierra Madre y el Cañón de la Huasteca. Cuenta con fácil acceso desde la Avenida Alfonso Reyes, junto a una cañada natural y un extenso parque lineal.
35+
años en el sector
300+
departamentos entregados
1,200,000+
m² construidos
5000+
MDP en proyectos construidos de 2016 a 2020
.svg) Effective planning and execution
Effective planning and execution
We take advantage of tools and platforms that help us make our work more efficient and optimize the projects we develop.
Tools

Integral Project Administration Tool
Full-view project management, since it comprises all applications, documents and integrating parts of your project . It reduces mistakes in communication and manual data entry, proactively collects the course of action to prevent deviations from the program. It also keeps historical records to solve any possible issues.
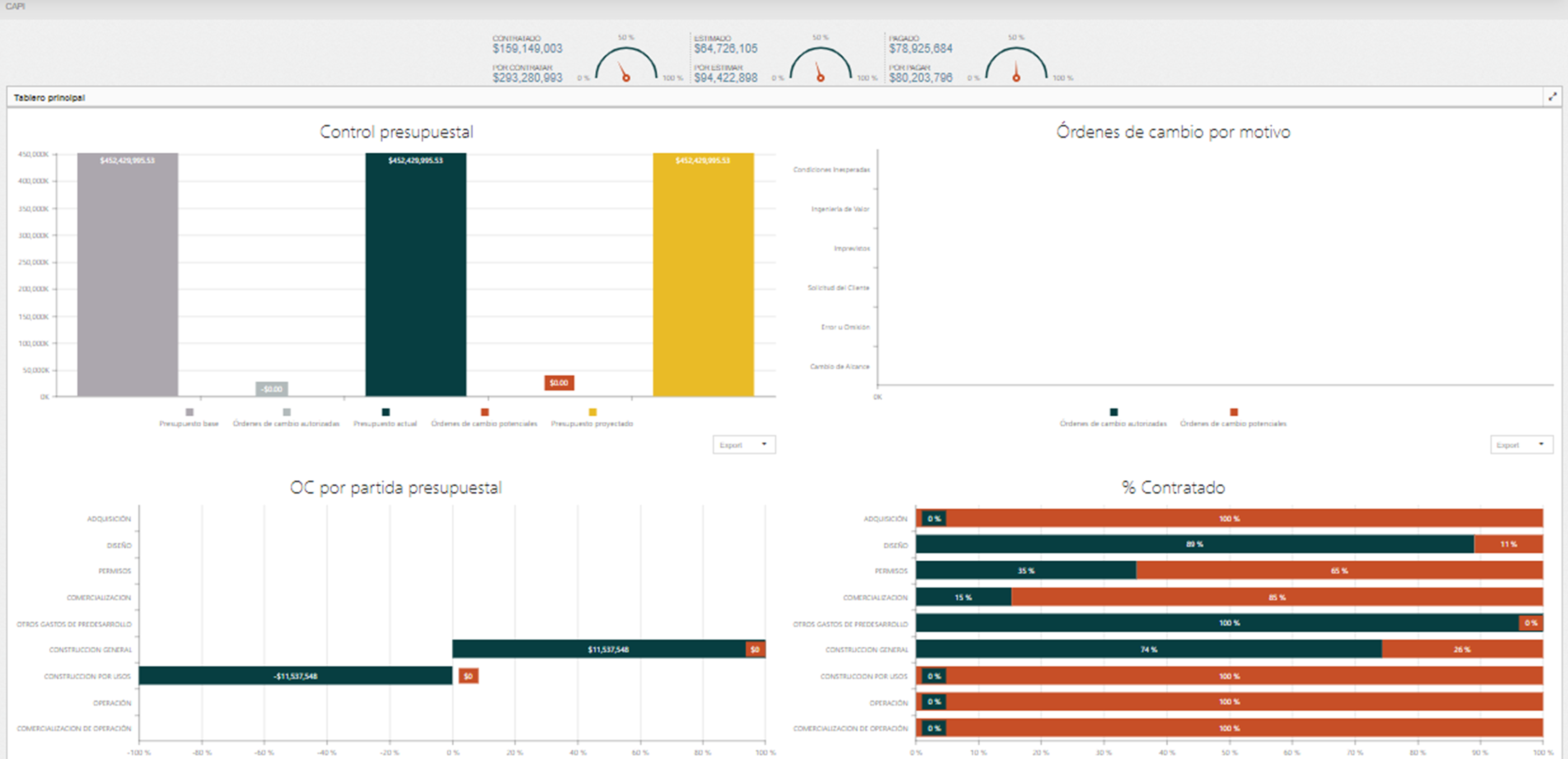
Budget Control Tool
We know what it means to wait for a budget report, which is not up-to-date or with errors. That’s why we provide the best solution for keeping control of all Real Estate Developments right away and very easily, under the highest international standards adapted to the Mexican Industry practice. It includes income projection, collection status, customizable payment programs and updated price lists.

CRM Optimization
We are immersed in a fourth industrial revolution, where artificial intelligence, robotics and the Internet of Things (IOT) are transforming client experience. With each of these new technologies, a new wave of data signals arrive; signals that we have to collect and decode to implement intelligent marketing strategies. That’s why we promote the use of our CRM, to improve the experience of our clients throughout the whole journey: marketing, sales, rent, commerce and services.

Administration of Document Life Cycle
We count with an automated procedural flow tool that generates contracts and supplements reviews and signatures dynamically. We can review any document status at any time, as well as the people responsible for them and the time required for each step of the process. Also, we have enabled direct document delivery for electronic signatures.
.svg) Success stories
Success stories

Torre Luzía
-
- 254 condos/apartments
- ranging from 50 m2 to 100 m2
- 17 commercial premises
- Commercial spaces from 56 m2 to 155 m2
- 15 levels
Torre Luzia is a mixed-use project that houses an urban lifestyle full of energy. Designed by FTA, together with Fernando Teruya (architect) Torre Luzia is a privileged project thanks to its development, views, amenities and especially its location. This project seeks to give its tenants and residents a better lifestyle based on its accessibility.


Torre Iris
-
- Total construction area of 26,006 m2
- 65 apartments
A project with intelligent distribution, focused on natural lighting and spectacular views.


Torre Ana
-
- Total construction area: 8000 m2
- 57 condos/apartments
Project designed under a proposition of warmth, soberness and modernity.


Torre Ema
-
- Total construction area of 8486 m2
- 62 condos/apartments
This project brings together housing, commerce and smart urbanism at the same place.


Ambar I
A project that iconically combines commercial and residential uses with amazing natural views towards the Sierra Madre and the Huasteca Canyon, in addition to landscaping and accessibility.

.svg) Our developments throughout time
Our developments throughout time

1950 – 1970
The Santos Family developed the first residential community in the Metropolitan Area of Monterrey, Colonia Del Valle in SPGG.

1974
Desarrollos began operations under the name Gemini S.A. (logo).

1977 – 1991
Residencial Villa Montana in SPGG

1992
Madisa, our first office building

1993 – 1994
Phase I of our Oficinas en el Parque

1997
Phase II of Oficinas en el Parque

1997
Tres Vidas Golf y Residential (in Acapulco)

1998
Planning of Valle Poniente began

1999
Development of CEN 333 Business Center

2000
Development of Atento Call Center and Axtel Corporate Headquarters

2001
Development of Neoris Corporate Headquarters

2003
Acquisition of Danfoss industrial park

2004
Phase I of Cordillera Residencial was completed in Valle Poniente.

2005
Construction of El Paseo Santa Catarina shopping center began.

2006
Development of Plaza Central, in Oficinas en el Parque

2008
Acquisition of the Monterrey building, to be restored and transformed into Urbania

2008
Alliance for the operation of Galerias Valle Oriente

2008
Operation of Plaza Cumbres began

2009
Edificio Garza Sada 1982, the first development of multifunctional student housing

2010
Pre-sale of Phase II of Cordillera Residencial began

2011
Pre-sale of Ana and Ema, the first stage of Vía Cordillera, began

2011
First stage of Capital Santa Lucia

2011
Pre-sale of Cordillera Residencial Phase III began

2011
DDelta REI, began operations in Austin, Texas. Throughout 11 years of operation, Delta USA has developed + 7,600 units of 23 multiframe projects, 8 industrial projects, over +1,016 square meters of developed industrial space, offering our investors 21% in ROI. In 2013 the USA Fund was created.
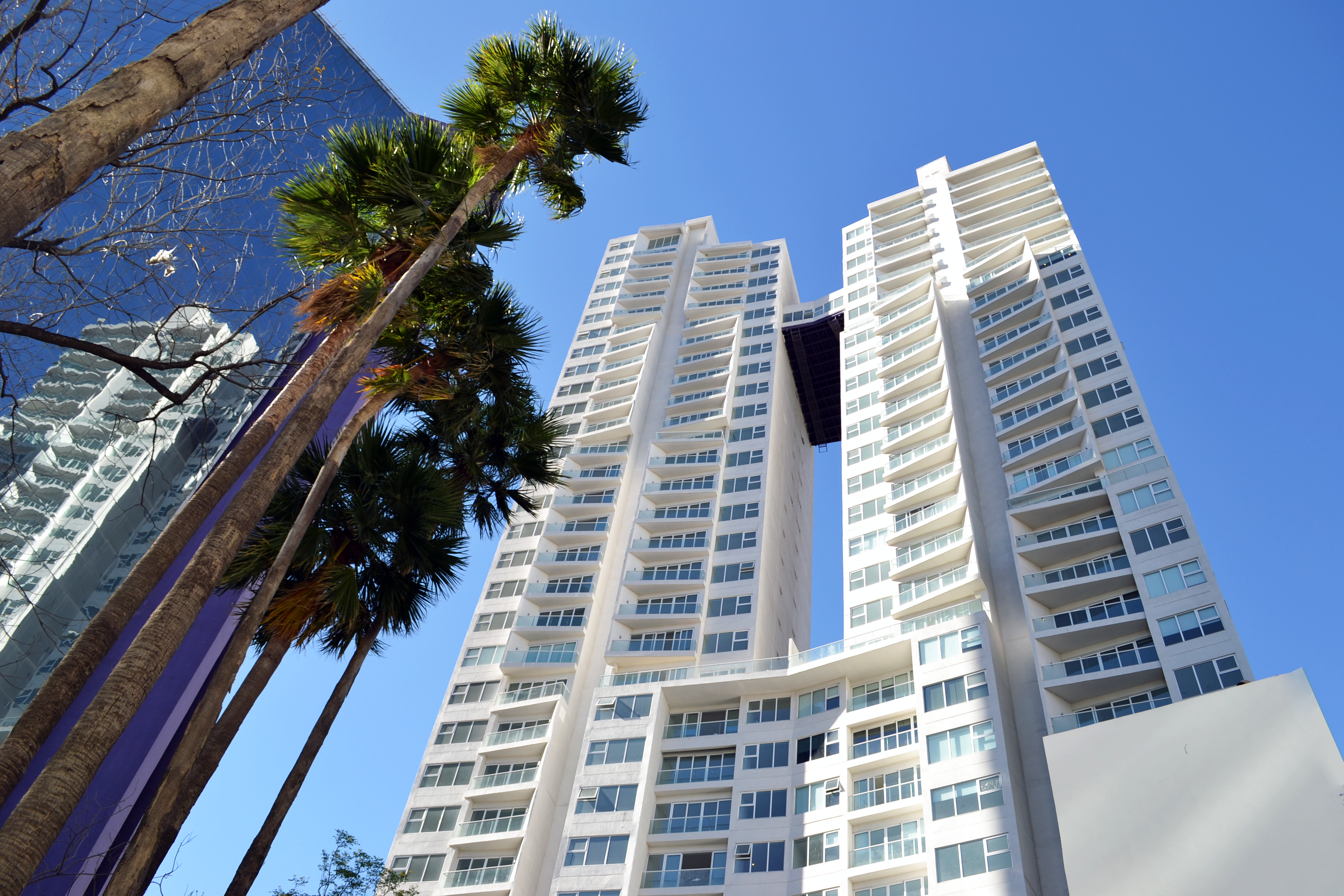
2013
The Pre-sale of Las Fridas began

2014
Fibra Monterrey, a real estate investment trust, was launched to the market

2014
Pre-sale of Torre Iris began

2016
Presale of Ambar I began

2017
The pre-sale of Amber II began

2018
The pre-sale of Cian began

2018
Operations of Corporativo Cordillera began

2019
Pre-sale of Torre Luzia began

2019
Pre-sale of Torre Caliza, first stage of Domo District, began

2020
Pre-sale of Cordillera Residencial Phase IV began
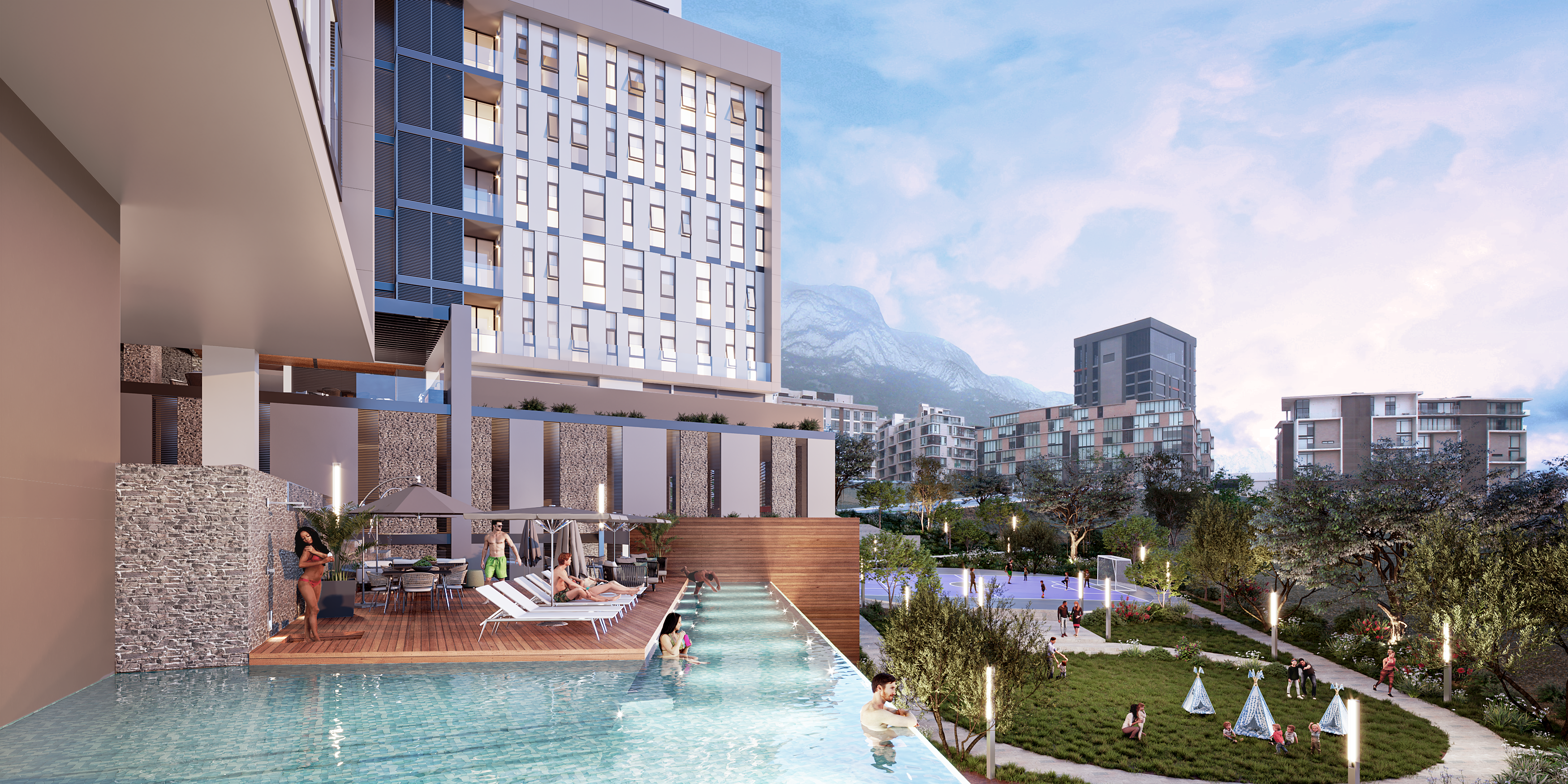
2020
Pre-sale of Amatis began

2021
Operations of Mercado Cordillera began

2022
Pre-sale of Torre Agatta began
.svg) Would you like to be a supplier of Desarrollos Delta?
Would you like to be a supplier of Desarrollos Delta?
Contact us and join our strategic business partners.
Visit us:
Av. Alfonso Reyes No. 11 piso 10 Col. Vía Cordillera, Santa Catarina, Nuevo León. C.P. 66196
Write to us:
Alberto Gutiérrez
agutierrez@gdelta.mx
81 8401 1000
Or leave us a message:

